Contemporary urban living in Woodend
Thoughtful stylish living.
The Woodend Road residential development boasts a harmonious blend of 17 standalone houses and 7 multi-unit townhouses, creating a diverse and vibrant community. The townhouses are a testament to contemporary urban living, featuring sleek lines and innovative design concepts. Nestled within the development, they foster a sense of community and convenience, encouraging social interaction among residents.
With various housing options, this development caters to a wide range of lifestyles and preferences, making it an ideal place to call home for families, couples, and individuals alike.
Discover Woodend
Ideally positioned with plenty of green space and close to schools, shops, and parks, Woodend offers the perfect balance of peaceful, semi-rural living and urban convenience. With Woodend Beach and scenic trails nearby, plus easy access to Christchurch, it’s a lifestyle you’ll love.
Project partners
Designed with elegant and easy living in mind by Three Sixty Architecture, interior styling by Comber and Comber and built to a high specification by Faye Homes.

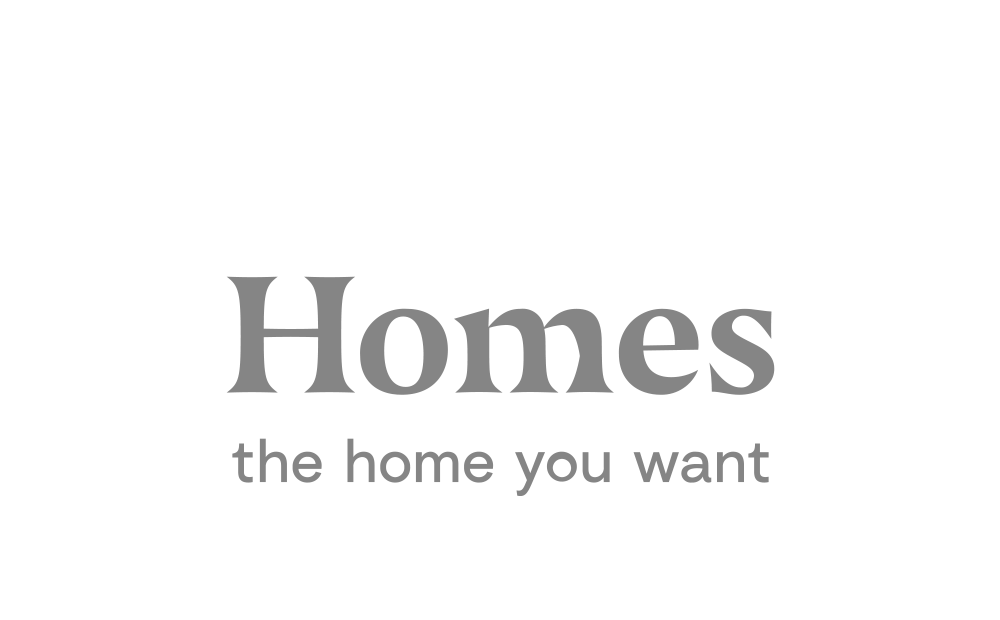
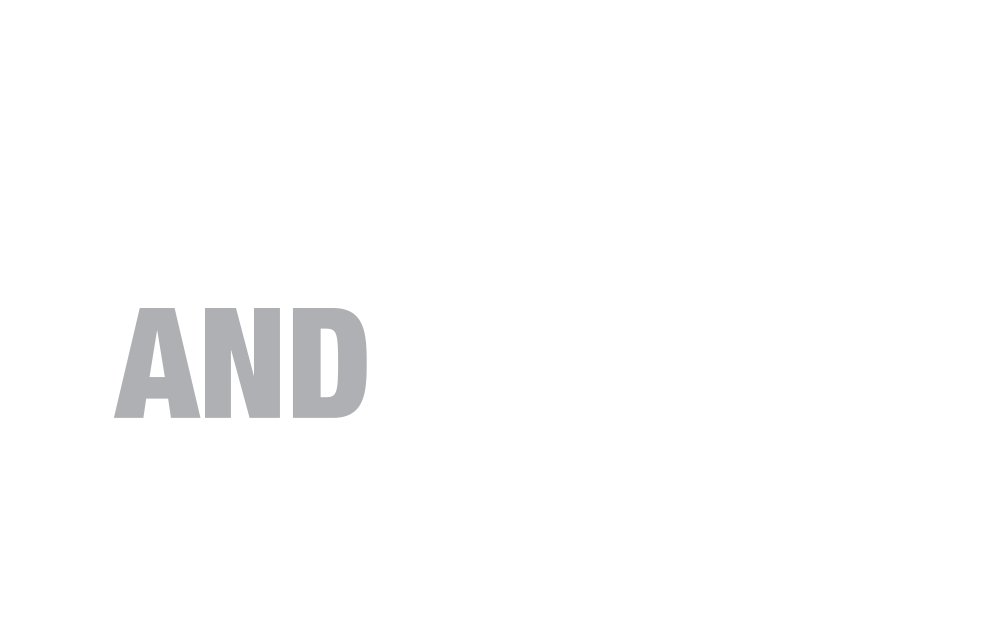

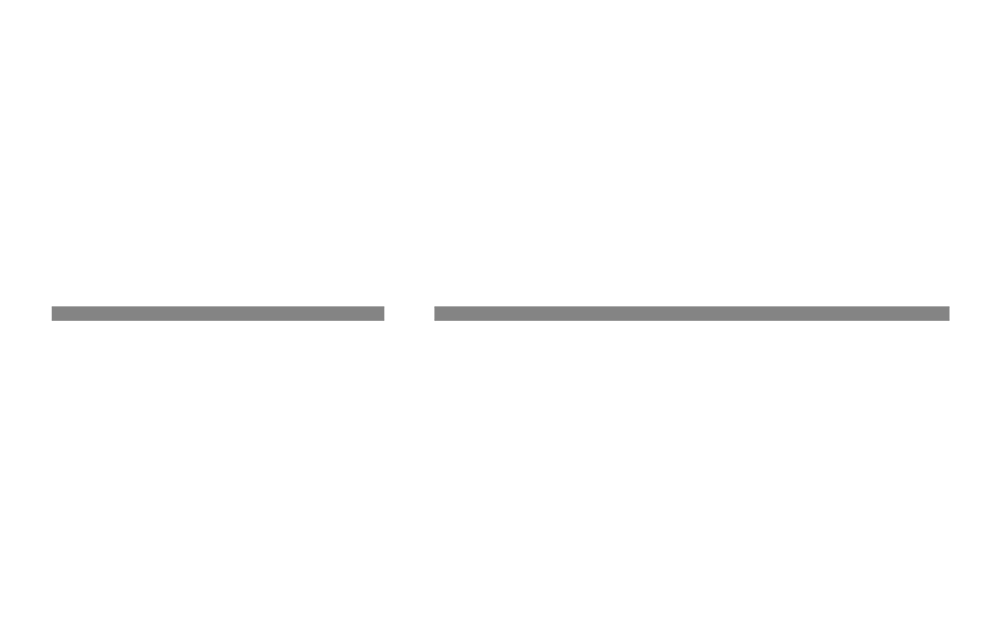
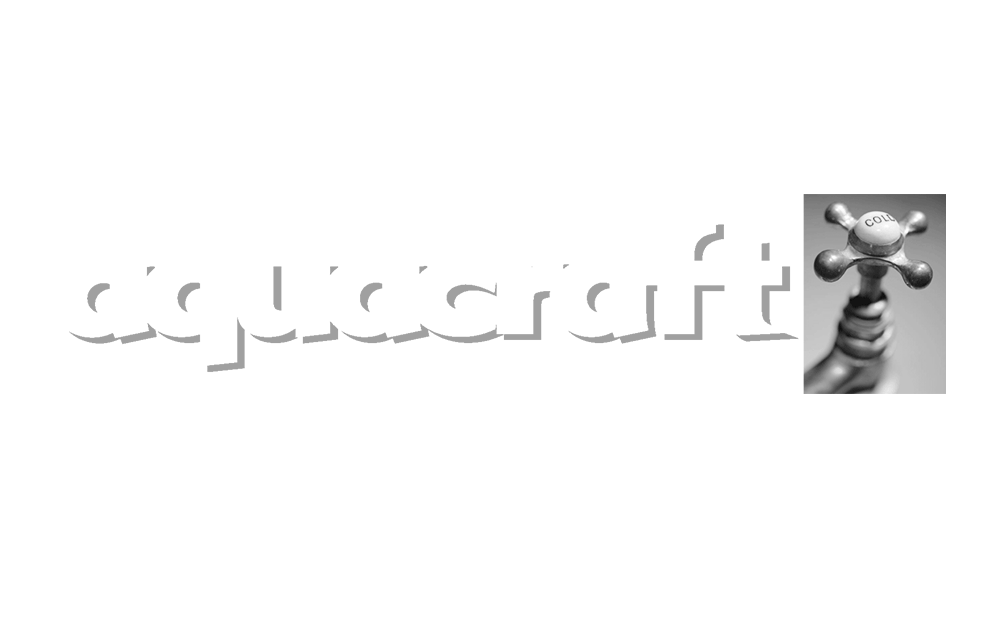
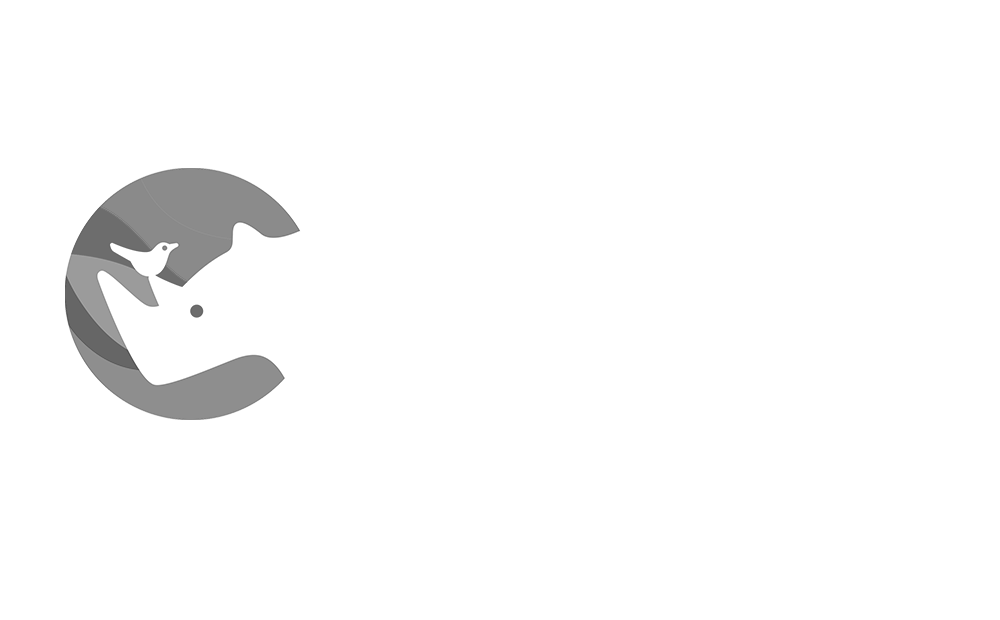
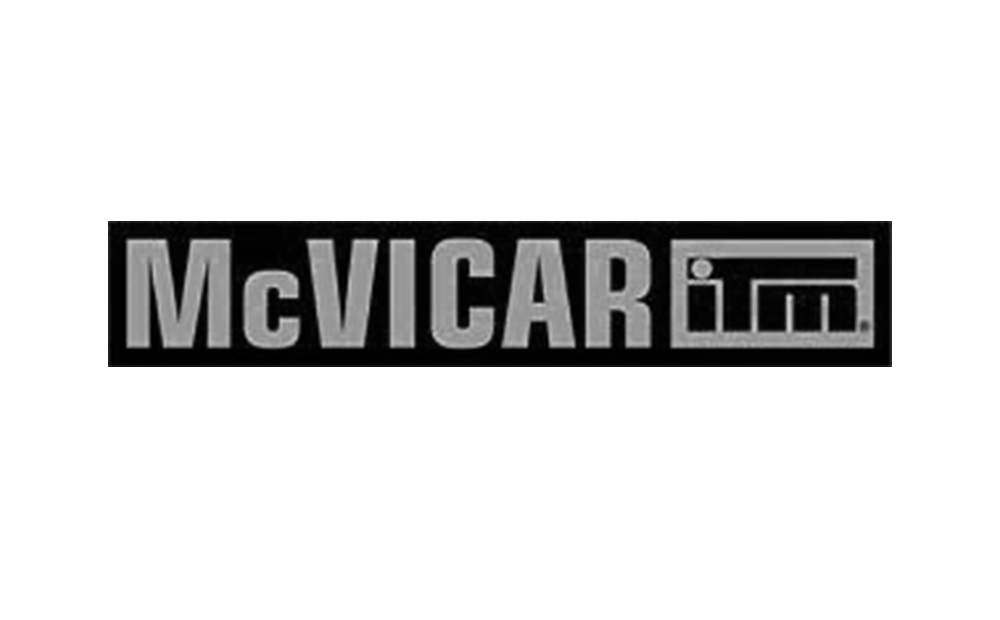

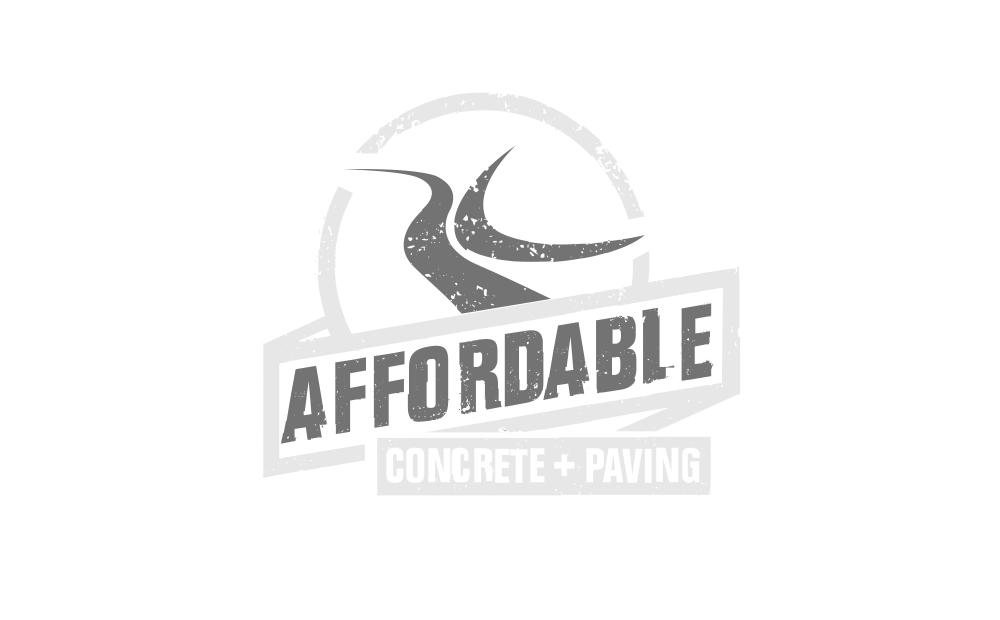
Site Plan

Design Details
Each home has been thoughtfully designed with modern living in mind. Featuring intelligent layouts, quality finishes, and a choice of floorplans, these homes combine functionality and style to create spaces that truly feel like home.
Get Updates
Find out about our latest developments,
industry updates and news.
Contact Information
homeownership or investment journey.
Christchurch 8024






















